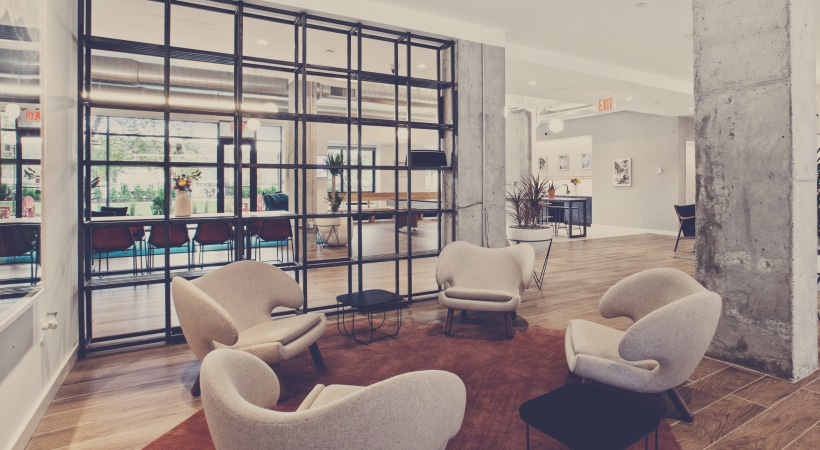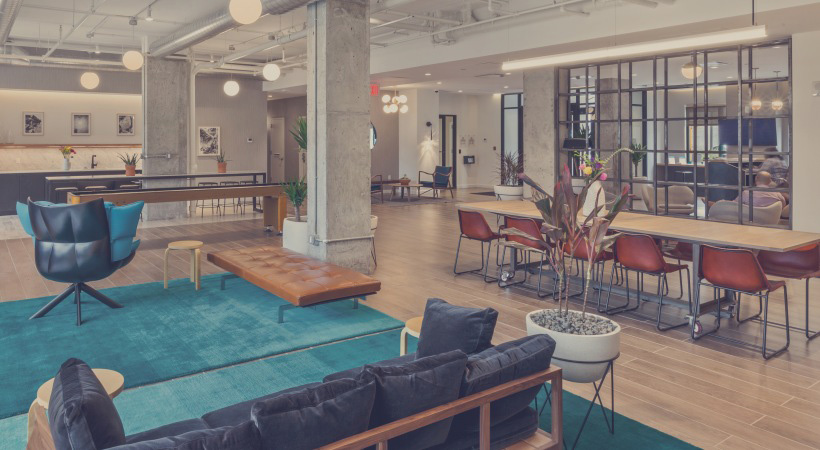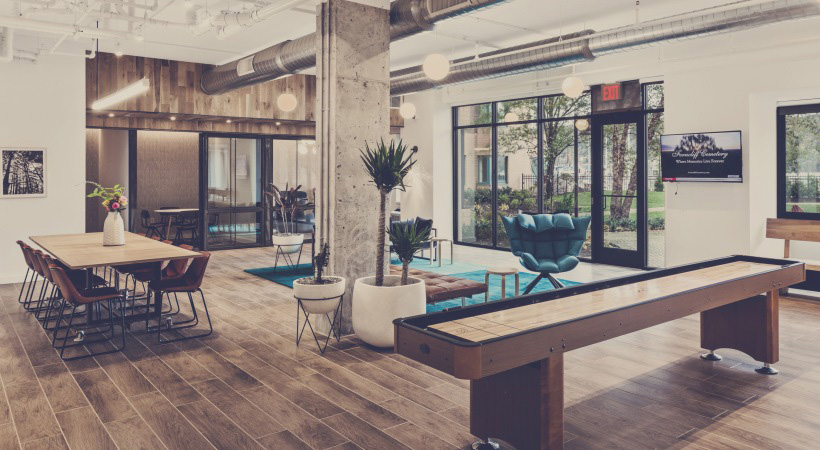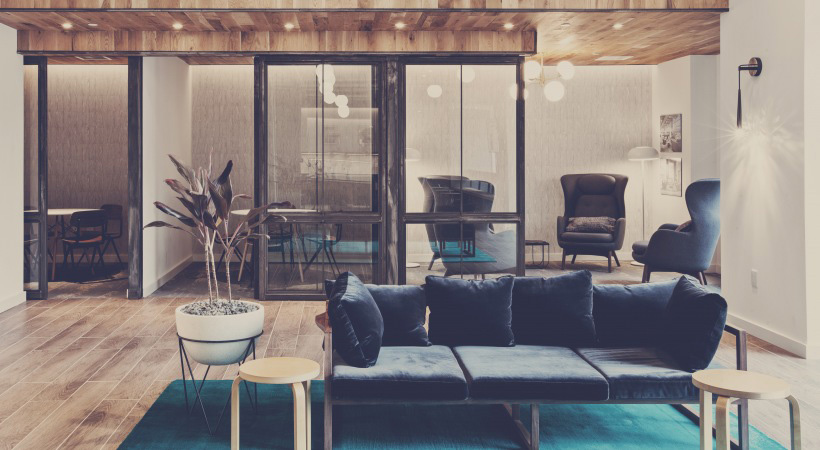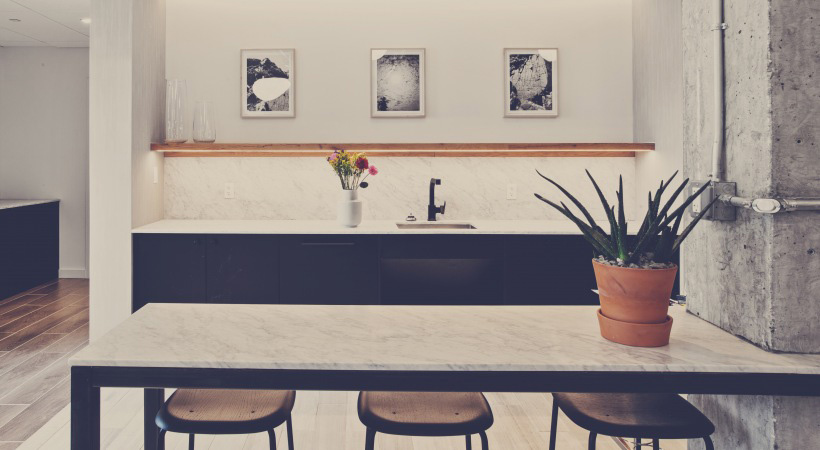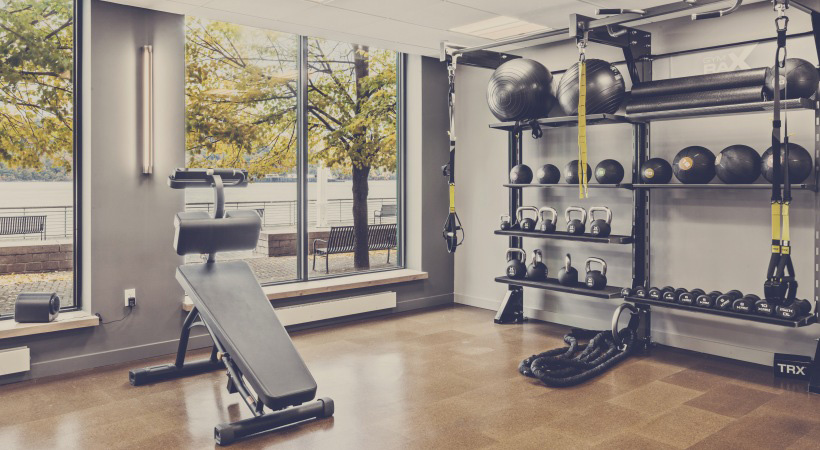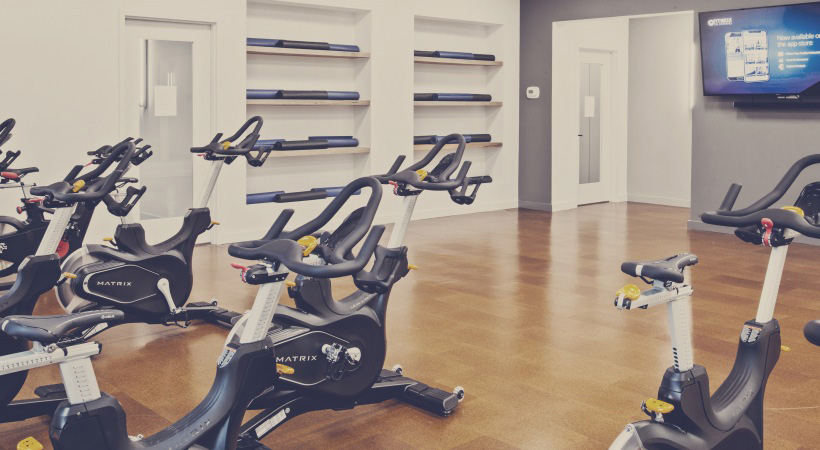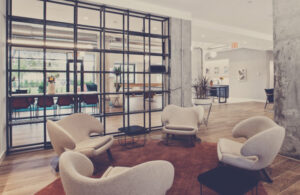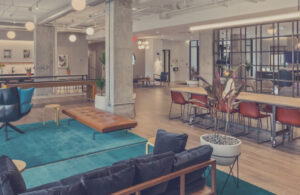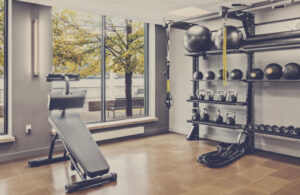Strategic Capital
Yonkers, NY
Project
Lobby & Amenity Space Improvements
Value
$1,400,000
Schedule
14 Weeks
Architect / Engineer
Design Development, pllc
Square Footage
10,000 sq. ft.
Description
The Martin Group acted as Construction Manager for the upgrade and renovation of lobby and amenity spaces for (3) Condominium buildings. During the pre-construction phase, TMG worked closely with the Owner to review budget and schedule impacts for a myriad of options and alternates before a final design was developed to meet the Owner’s design and budget objectives. These fully-occupied buildings required careful planning and communication with Building Management to provide safe and comfortable egress to all residents.
