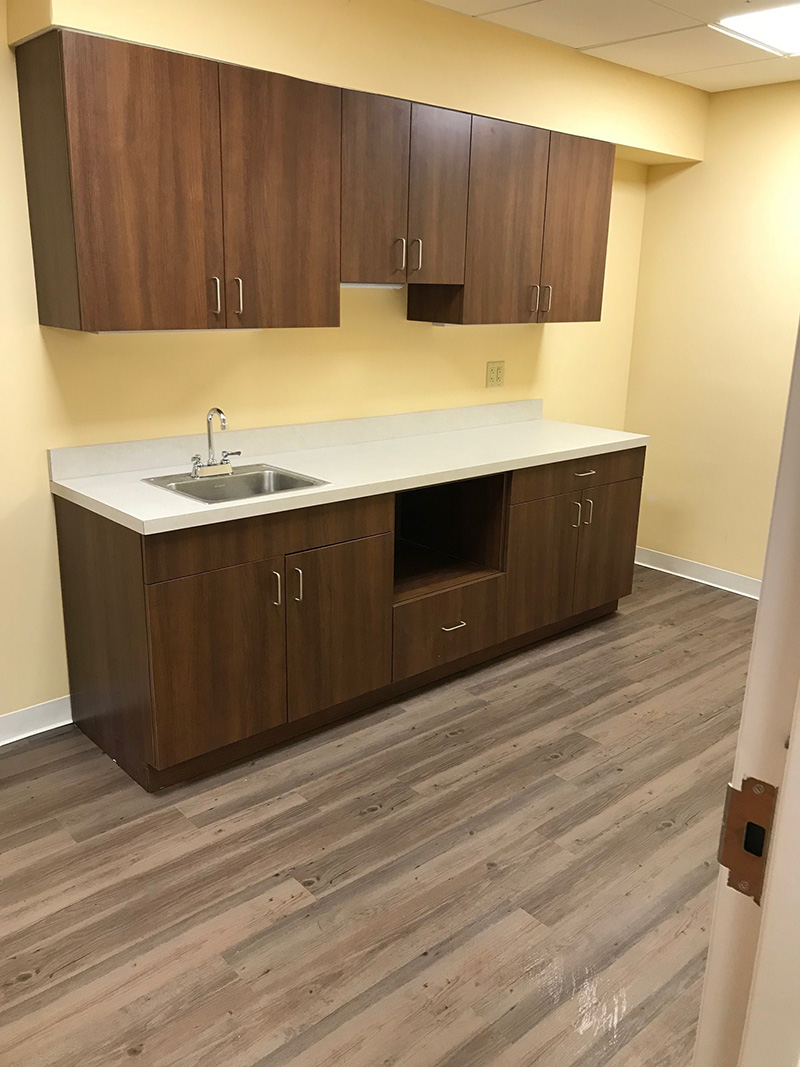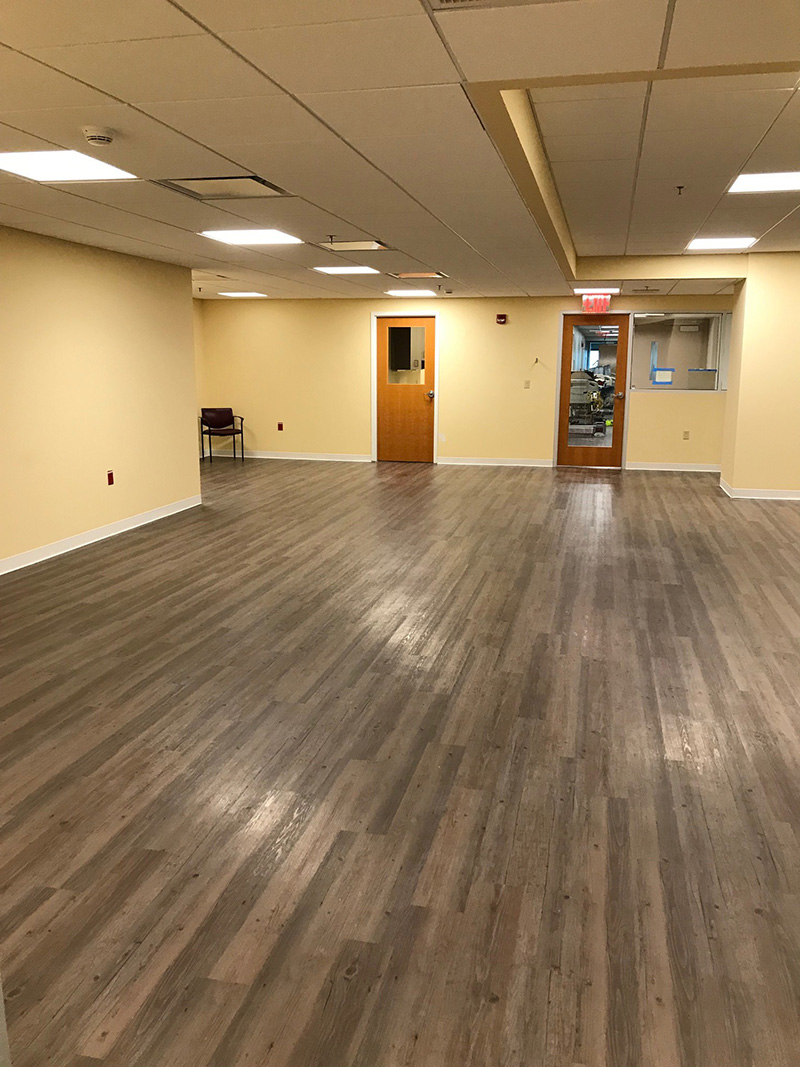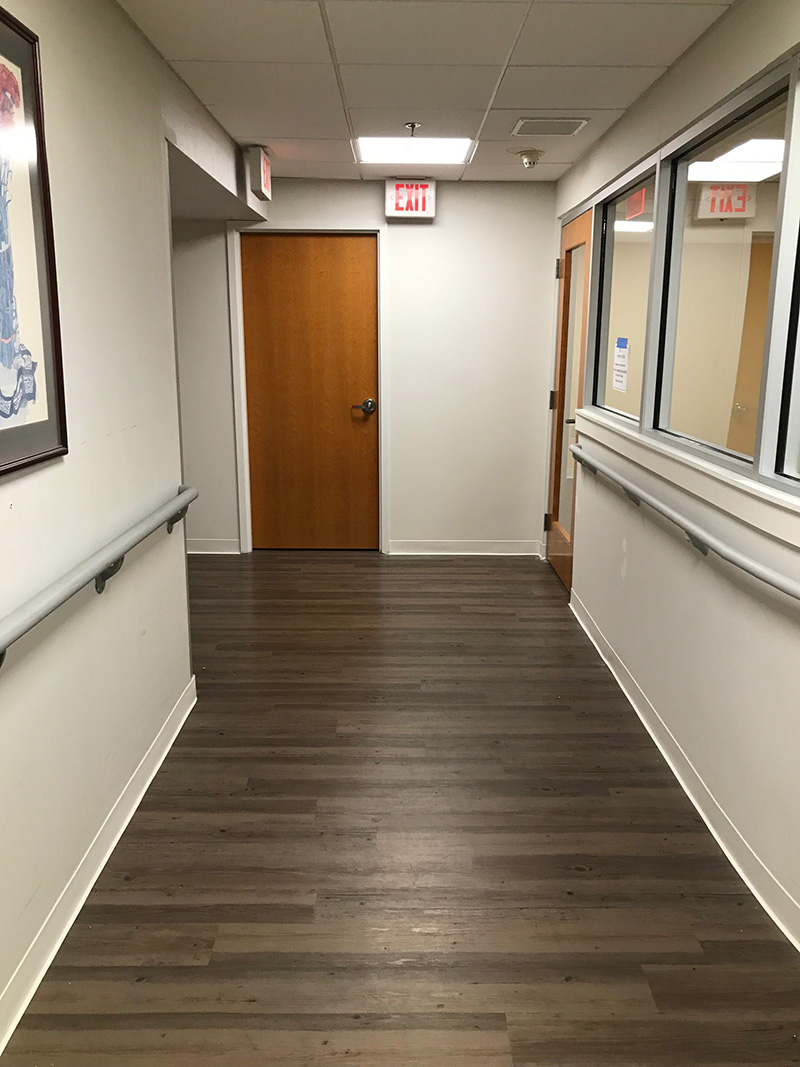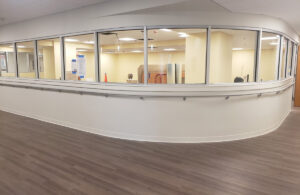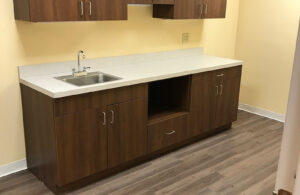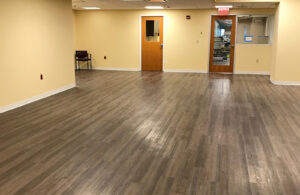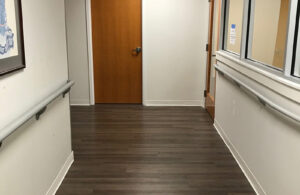Meridian Mountainside Hospital
Glen Ridge, NJ
Project
Interior Renovation
Value
400K
Schedule
4 months
Architect / Engineer
Brommer Architects, LLC
Square Footage
8,600 sq. ft.
Description
The Martin Group (TMG) was hired as Construction Manager once The State of NJ granted Hackensack Meridian to convert the existing transitional care unit on the 6th floor of Mountainside hospital to a Licensed Longcare Subacute Care Unit.
The work included the renovation of the core and common areas of the 6th floor, staff locker rooms, conference rooms, patient rooms and nurse stations. During the Covid-19 pandemic, TMG executed the reconstruction of the entire 6th floor providing the owner with new HVAC, Fire Alarm, fire sprinkler, central IT rooms and wireless nurse call systems. The project was released to the client within with upgraded finishes including but not limited to flooring, painting wall covering, ceilings, lighting, kitchenettes, serveries, and nurse stations that exceeded the clients expectations. All C of O, health department and DCA approvals were obtained without delay satisfying the new stringent requirements implemented during Covid 19.

