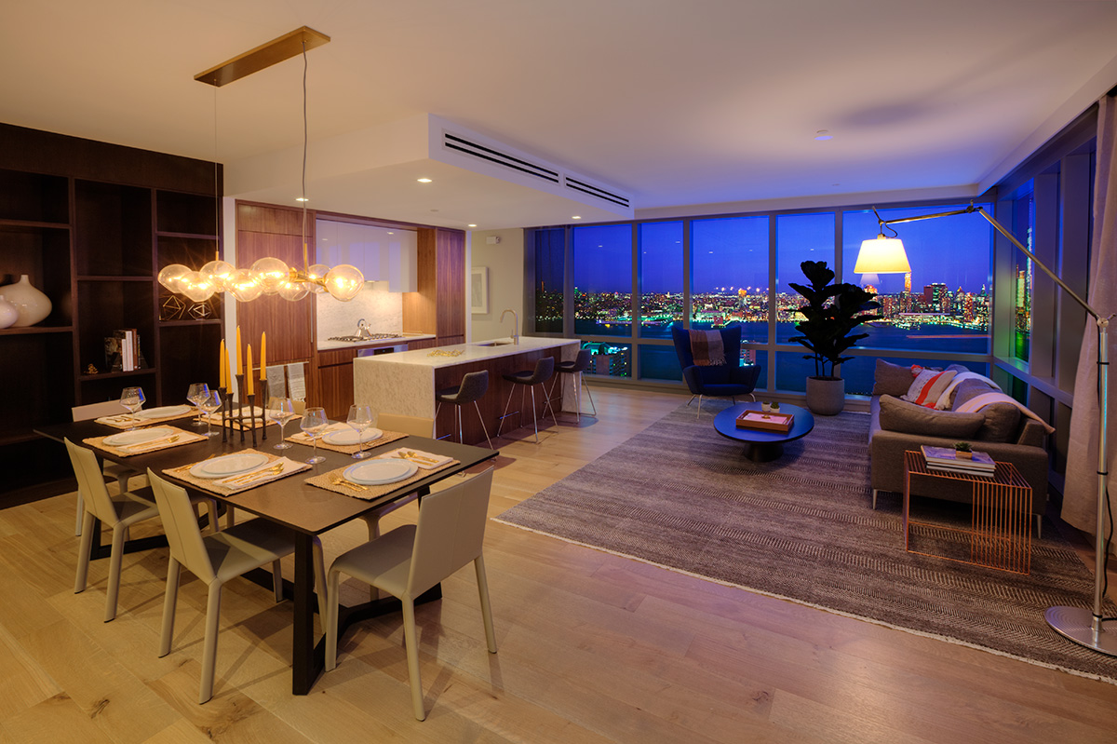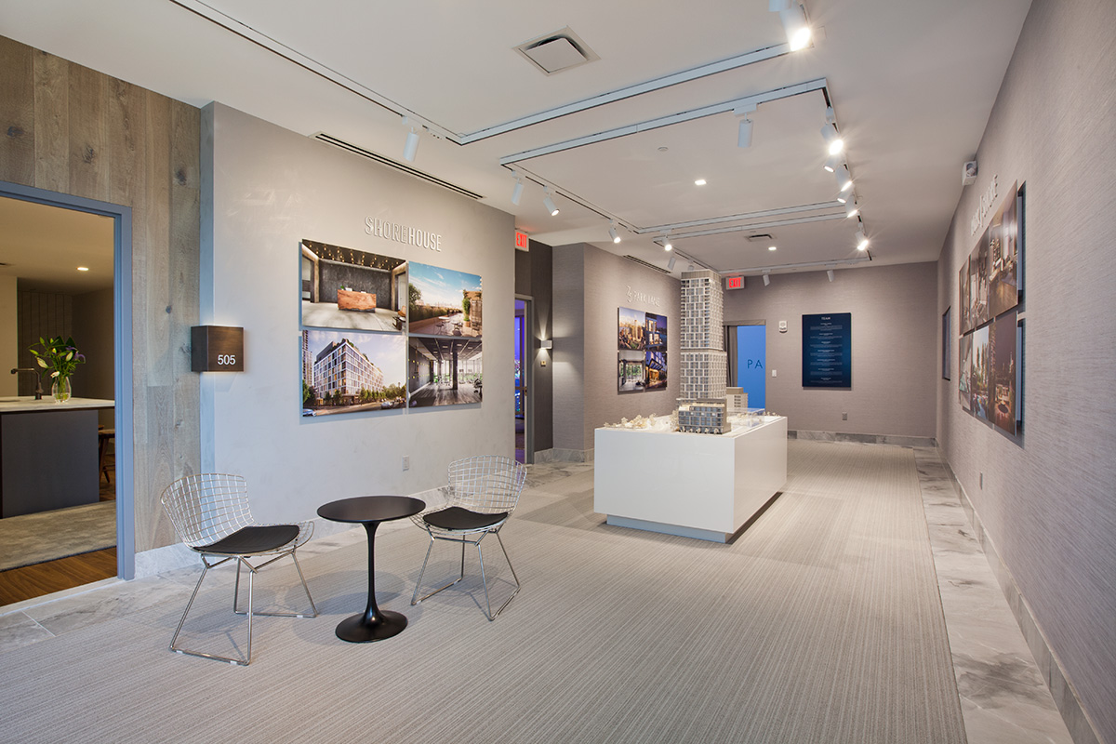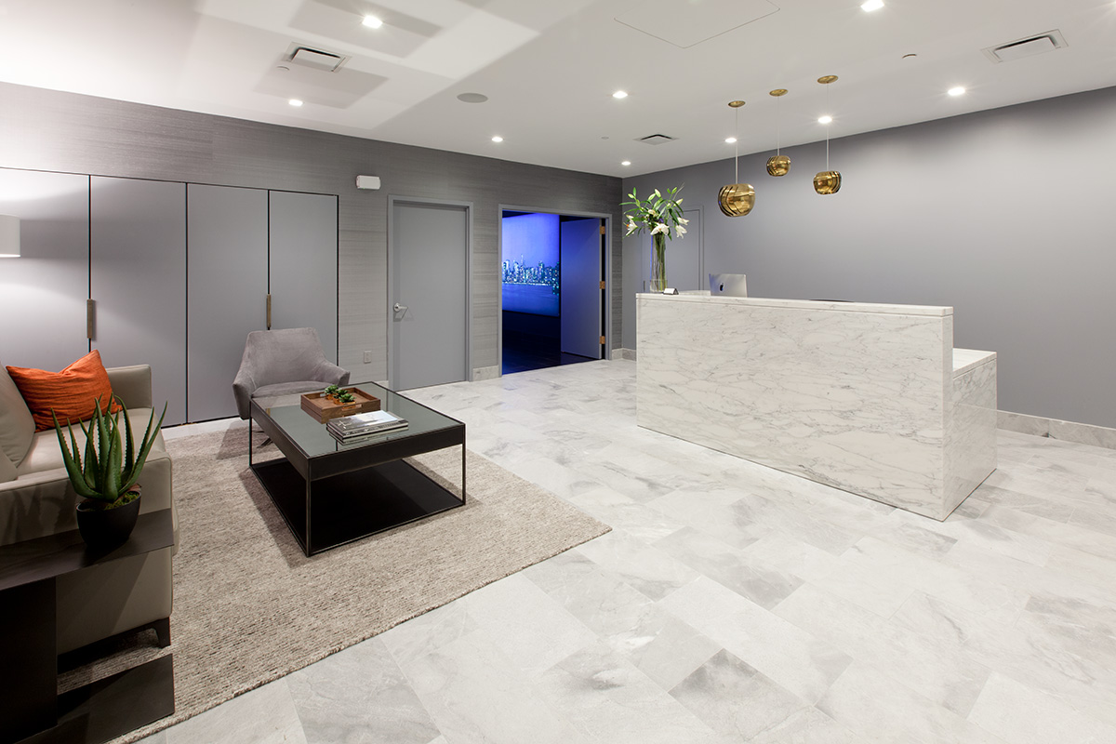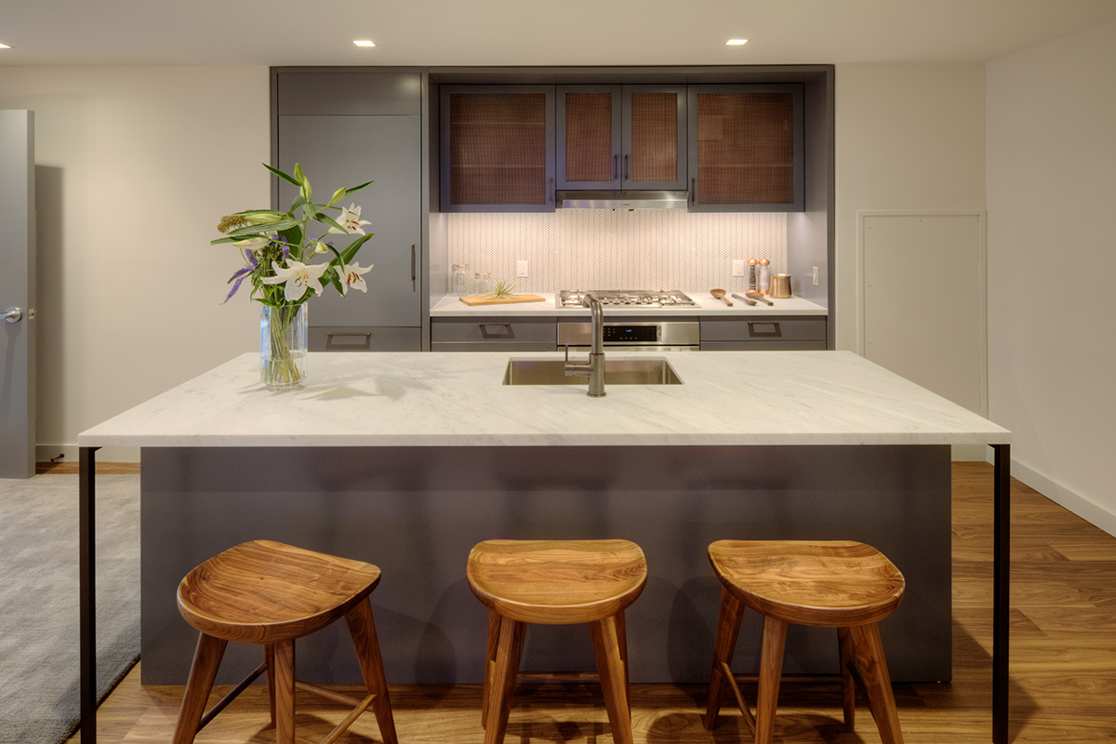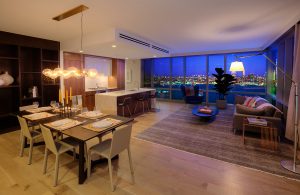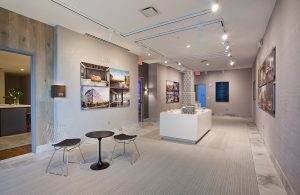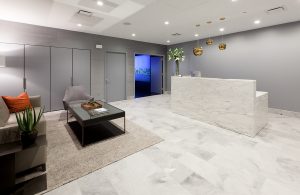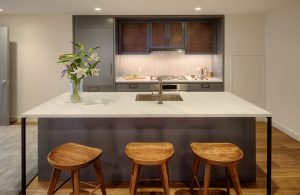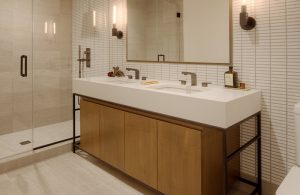Strategic Capital
Jersey City, NJ
Project
Luxury Residential Sales Gallery Build-Out
Value
$1.2 million
Schedule
6 months
Architect / Engineer
Poskanzer Skott Architects
Square Footage
5,600 sq. ft.
Description
Strategic Capital currently has two (2) high-end residential condominium projects under development in Newport, Jersey City. As part of the marketing and sales efforts for these projects, Strategic contracted The Martin Group to construct a high-end sales gallery with luxury residential finishes that represent the actual developments. The sales gallery contains a Reception Area with functional restroom, Sales Offices and other back of house space, including a functional kitchen, “The Experience” hallway and “The Gallery” with digital images and other high-tech multimedia, a model kitchen, restrooms and living room for 75 Park development, and a model kitchen and restroom for 2 Shore development.
