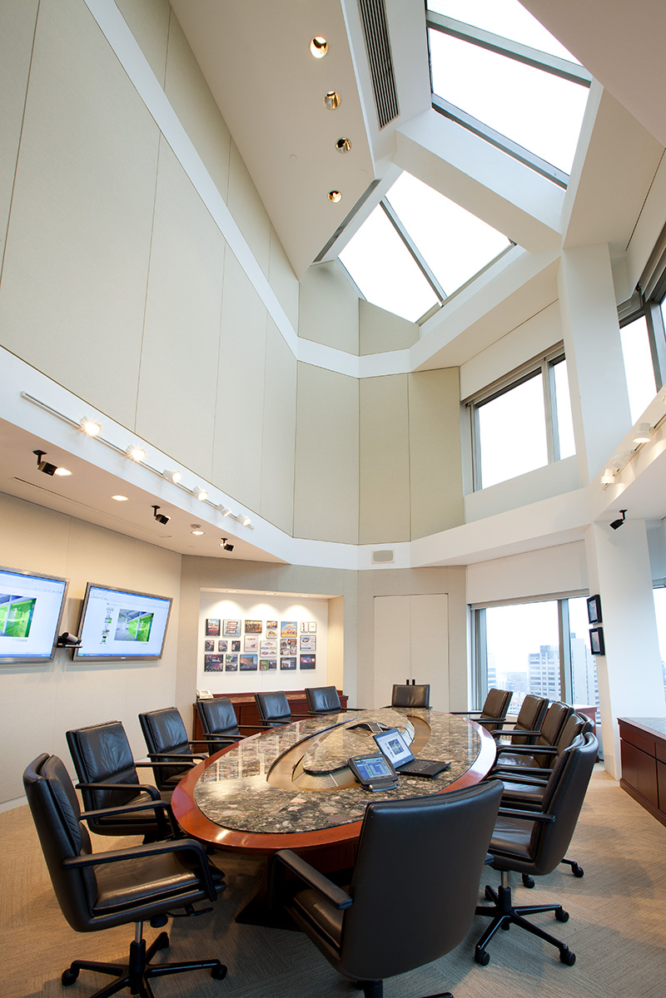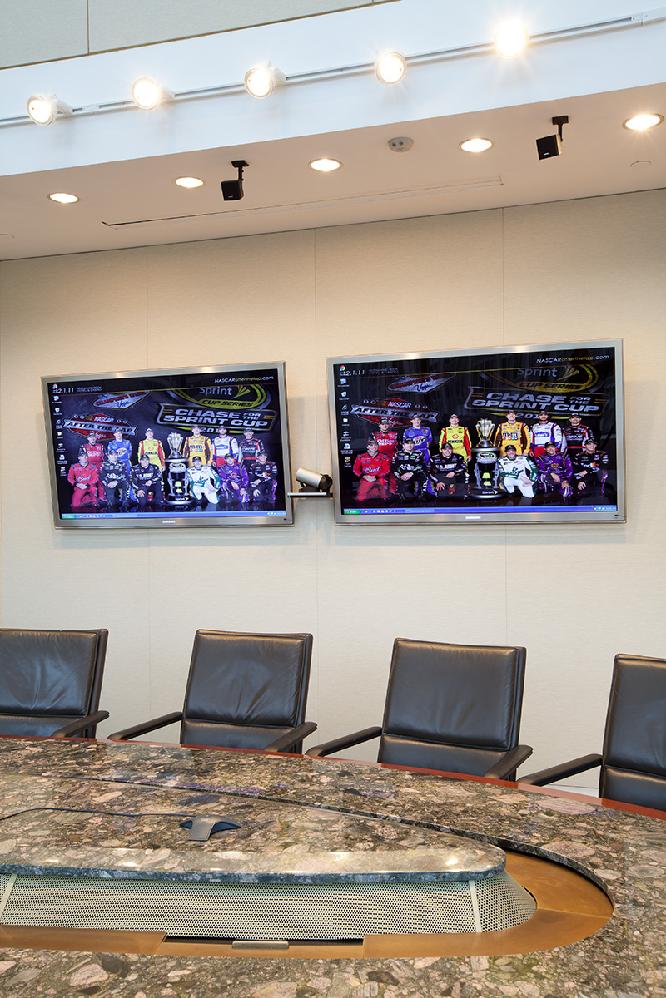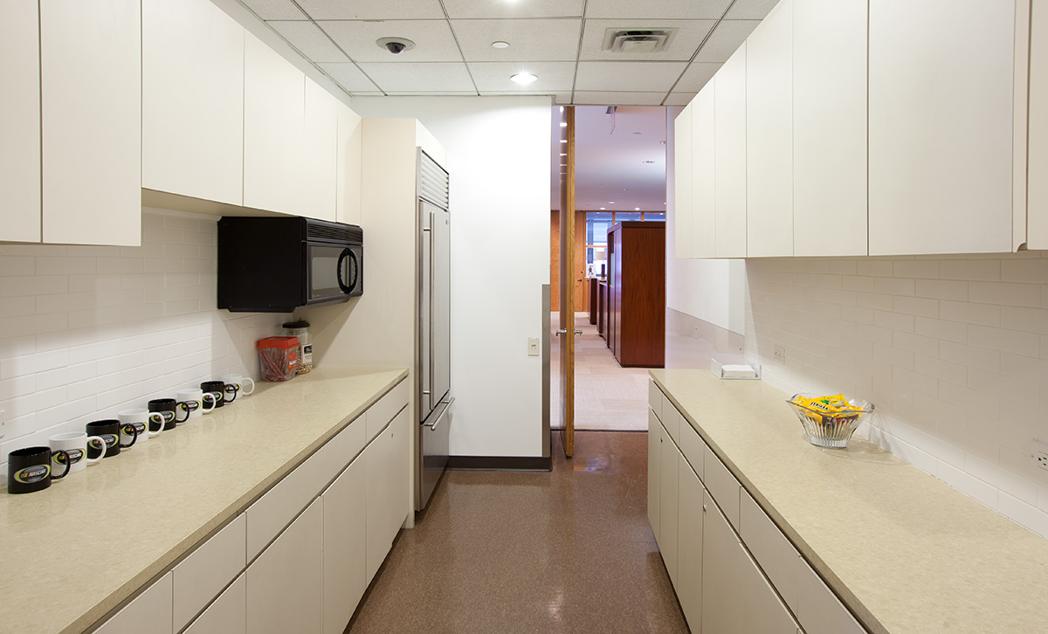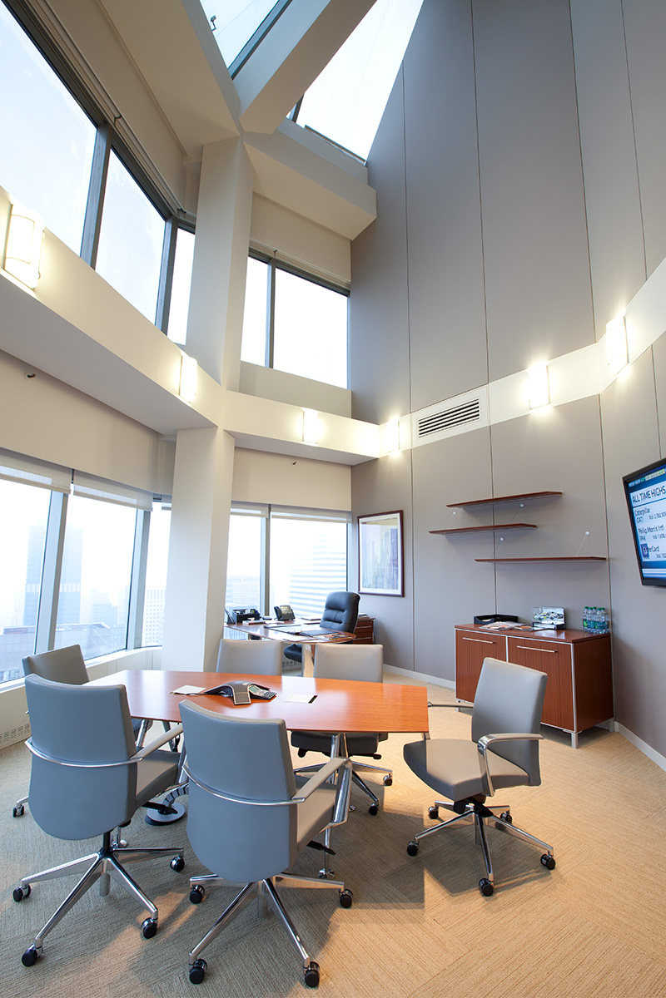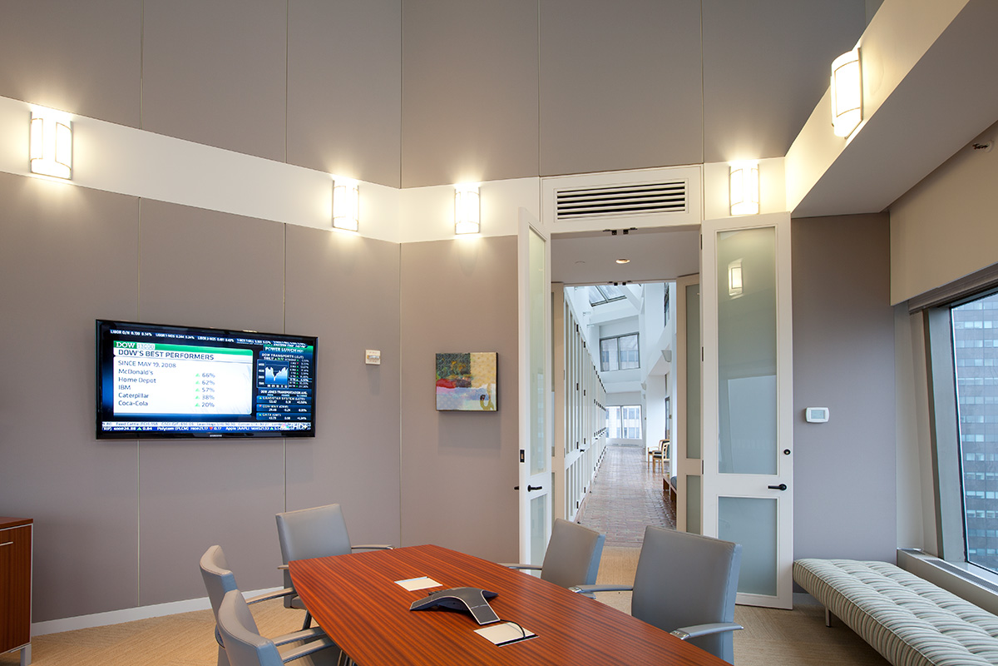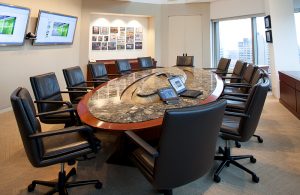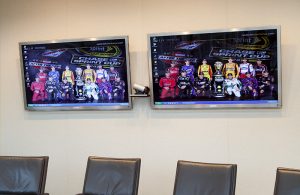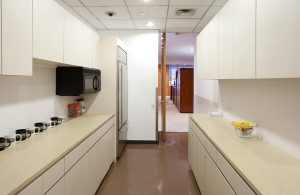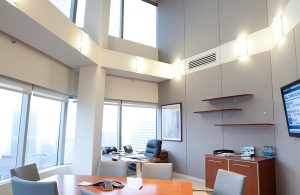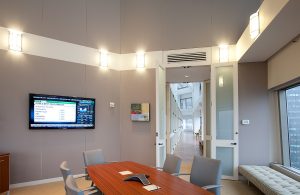NASCAR
New York, NY
Project
Commercial Interior Renovation
Value
$225,000
Schedule
Phase I: 5 weeks
Phase II: 3 weeks
Square Footage
1,000 sq. ft.
Description
The Martin Group managed several design / build renovations at NASCAR's midtown office, a unique space with 30 foot high ceilings. The first project was a renovation of the CEO's office, requiring custom scaffolding to complete the fabric panel and painting scope. The Martin Group later renovated the Conference Room to accommodate a new Audio Visual package, while upgrading finishes in the adjacent Kitchen. All projects were carefully coordinated to keep the office operational throughout construction.
